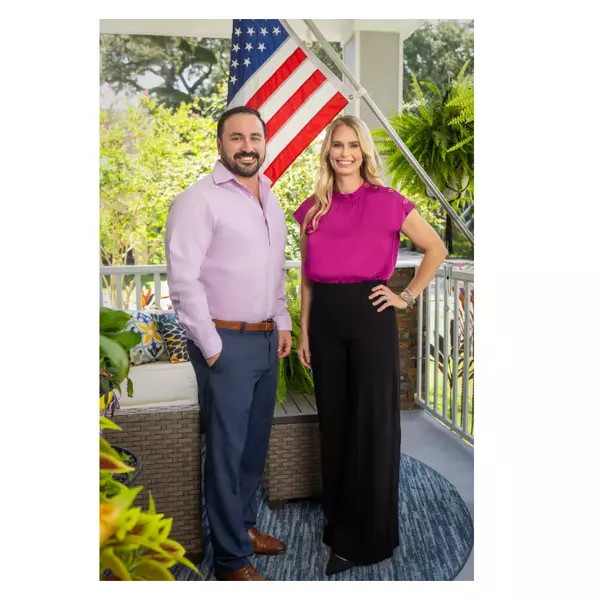$2,200,000
$2,490,000
11.6%For more information regarding the value of a property, please contact us for a free consultation.
5 Beds
7 Baths
6,337 SqFt
SOLD DATE : 05/16/2025
Key Details
Sold Price $2,200,000
Property Type Single Family Home
Sub Type Single Family Residence
Listing Status Sold
Purchase Type For Sale
Square Footage 6,337 sqft
Price per Sqft $347
Subdivision R F Starkey Add
MLS Listing ID O6285342
Sold Date 05/16/25
Bedrooms 5
Full Baths 5
Half Baths 2
HOA Y/N No
Year Built 1922
Annual Tax Amount $21,005
Lot Size 0.710 Acres
Acres 0.71
Property Sub-Type Single Family Residence
Source Stellar MLS
Property Description
This stunning Lake Cherokee estate is an example of what historic preservation should be: honoring the home's architectural past while making updates that reflect modern living. Awarded the Mayor's Outstanding Residential Property of the Year, this 1922 Colonial Revival home offers 5,137 sq ft across four levels, including an 857 sq ft air-conditioned basement. The renovated kitchen (2020) is a chef's dream, while refinished original oak & pine wood floors and restored plaster details preserve the home's history. Situated on a .71-acre lot, the fully fenced / gated property features a pool and spa (2018), 466 sq ft pool house/game room with wet bar, full bathroom, & wine room, and multiple indoor/outdoor spaces for relaxing or entertaining. The carriage house includes a 2-car tandem garage, carport, and 734 sq ft guest apartment with laundry & roof deck. Just a 5-minute walk to the Wellborn for brunch or cocktails, and 10 minutes to the Dr. Phillips Center. Download this property's list of features for more detailed information, and SCHEDULE YOUR TOUR today!
Location
State FL
County Orange
Community R F Starkey Add
Area 32801 - Orlando
Zoning R-1AATHPAN
Rooms
Other Rooms Breakfast Room Separate, Den/Library/Office, Florida Room, Formal Dining Room Separate, Formal Living Room Separate, Garage Apartment, Inside Utility
Interior
Interior Features Cathedral Ceiling(s), Ceiling Fans(s), Crown Molding, High Ceilings, PrimaryBedroom Upstairs, Solid Surface Counters, Thermostat, Walk-In Closet(s), Window Treatments
Heating Central, Electric, Heat Pump
Cooling Central Air, Ductless
Flooring Marble, Tile, Wood
Fireplaces Type Gas, Living Room
Furnishings Unfurnished
Fireplace true
Appliance Bar Fridge, Dishwasher, Disposal, Dryer, Exhaust Fan, Ice Maker, Microwave, Range, Refrigerator, Tankless Water Heater, Washer, Wine Refrigerator
Laundry Inside, Upper Level
Exterior
Exterior Feature Balcony, French Doors, Lighting, Rain Gutters, Shade Shutter(s), Sidewalk
Parking Features Alley Access, Bath In Garage, Boat, Driveway, Garage Door Opener, Guest, RV Access/Parking, Tandem
Garage Spaces 2.0
Fence Fenced
Pool Lighting, Salt Water
Community Features Park, Street Lights
Utilities Available BB/HS Internet Available, Cable Connected, Electricity Connected, Fire Hydrant, Natural Gas Connected, Public, Sewer Connected, Sprinkler Meter, Water Connected
Amenities Available Park
Roof Type Metal,Slate
Porch Covered, Enclosed, Patio, Screened
Attached Garage false
Garage true
Private Pool Yes
Building
Lot Description Historic District, City Limits, Landscaped, Near Public Transit, Oversized Lot, Sidewalk, Paved
Entry Level Three Or More
Foundation Basement
Lot Size Range 1/2 to less than 1
Sewer Public Sewer
Water Public
Architectural Style Colonial, Historic, Traditional
Structure Type Brick
New Construction false
Schools
Elementary Schools Blankner Elem
Middle Schools Blankner School (K-8)
High Schools Boone High
Others
Senior Community No
Ownership Fee Simple
Acceptable Financing Cash, Conventional, VA Loan
Listing Terms Cash, Conventional, VA Loan
Special Listing Condition None
Read Less Info
Want to know what your home might be worth? Contact us for a FREE valuation!

Our team is ready to help you sell your home for the highest possible price ASAP

© 2025 My Florida Regional MLS DBA Stellar MLS. All Rights Reserved.
Bought with CORCORAN PREMIER REALTY
GET MORE INFORMATION
Broker-Owner

