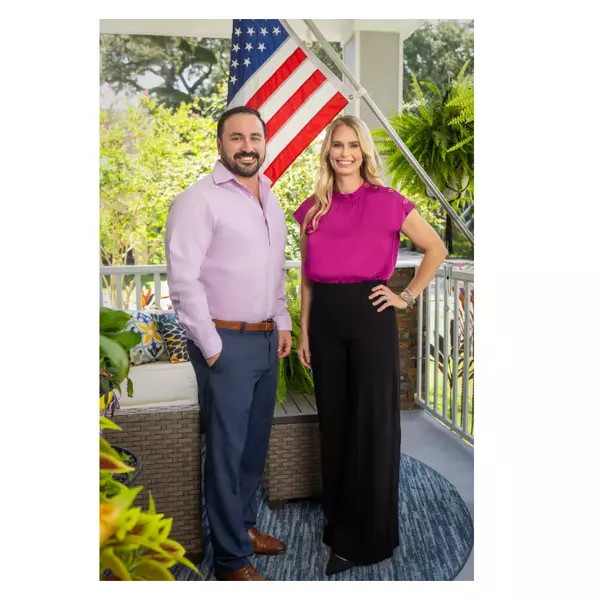$1,300,000
$1,299,900
For more information regarding the value of a property, please contact us for a free consultation.
4 Beds
4 Baths
3,132 SqFt
SOLD DATE : 02/15/2023
Key Details
Sold Price $1,300,000
Property Type Single Family Home
Sub Type Single Family Residence
Listing Status Sold
Purchase Type For Sale
Square Footage 3,132 sqft
Price per Sqft $415
MLS Listing ID U8183598
Sold Date 02/15/23
Bedrooms 4
Full Baths 3
Half Baths 1
Construction Status Completed
HOA Y/N No
Originating Board Stellar MLS
Year Built 2022
Annual Tax Amount $2,378
Lot Size 9,583 Sqft
Acres 0.22
Property Sub-Type Single Family Residence
Property Description
This bold new construction contemporary home is ready for move in NOW! Build complete. Welcome to the future of homebuilding and your new green lifestyle. This home was designed to be nestled amongst the statuesque mature oak trees and features waterviews of the serene pond in the backyard. This home is sleek, sophisticated, and boasts Miami vibes- modern minimalism at its finest. It's also a high performance home with a certified HERS score. Our homes are often 40-50% MORE efficient than standard "code built" new construction homes. Solar ready! Install solar panels and eliminate your electric bills and go net zero! Energy upgrades include: SIP Panel construction (These highly insulated structural panels are hurricane rated for 200 mph winds, and built to withstand earthquakes and tornados), zoned mini split systems (improved indoor air quality), white TPO roofing to reflect the sun, LED lighting, energy star appliances, low flow fixtures, tankless hot water heater, energy efficient hurricane impact windows, and more! You will be wowed when you enter this exquisite property with expansive open concept floor plan, breathtaking 20 foot high ceilings complete with show stopping custom light fixtures. Downstairs primary suite will have you feeling like you checked into a 5 star hotel with striking ensuite bathroom showcasing vibrant wallpaper and bold tile selections. Unwind and slip into the soaker tub and enjoy a glass of wine- complete with glass shower enclosure. Primary suite also features dual custom walk in closets, view of the pond, and access to the backyard. Upstairs you will find a bonus bright and airy flex loft space as well as three additional bedrooms and two full bathrooms. Magnificent gourmet kitchen with modern glossy solid wood cabinetry and soft close drawers, stunning quartz countertops with waterfall countertops, and high end GE cafe appliances with glamorous bronze hardware. Attached 2 car garage and expansive paver driveway leave plenty of room for parking. Exterior features a beautiful eco-wood composite made from recycled materials and low maintenance artificial turfed backyard. Enjoy that morning cup of coffee while taking in all nature has to offer right in the middle of bustling South Tampa. Enjoy all that the new Marina District has to offer situated just minutes away from all new restaurants, shops, coffee shop, local grocery store and more.
Location
State FL
County Hillsborough
Area 33611 - Tampa
Zoning RS-50
Rooms
Other Rooms Inside Utility, Loft
Interior
Interior Features Ceiling Fans(s), High Ceilings, Kitchen/Family Room Combo, Living Room/Dining Room Combo, Master Bedroom Main Floor, Open Floorplan, Solid Surface Counters, Solid Wood Cabinets, Split Bedroom, Thermostat, Walk-In Closet(s)
Heating Zoned
Cooling Mini-Split Unit(s), Zoned
Flooring Hardwood
Furnishings Negotiable
Fireplace false
Appliance Dishwasher, Disposal, Microwave, Range, Range Hood, Refrigerator, Tankless Water Heater
Laundry Inside
Exterior
Exterior Feature French Doors, Rain Gutters, Sidewalk, Sliding Doors, Sprinkler Metered
Parking Features Garage Door Opener
Garage Spaces 2.0
Fence Fenced, Wood
Utilities Available Cable Available, Electricity Connected, Public, Sprinkler Meter, Water Connected
Waterfront Description Pond
View Y/N 1
Water Access 1
Water Access Desc Pond
View Water
Roof Type Membrane
Porch Covered, Rear Porch
Attached Garage true
Garage true
Private Pool No
Building
Lot Description Flood Insurance Required, FloodZone, City Limits, Paved
Entry Level Two
Foundation Pillar/Post/Pier, Slab, Stem Wall
Lot Size Range 0 to less than 1/4
Builder Name Realty-Buy-Design, Inc
Sewer Public Sewer
Water Canal/Lake For Irrigation, Private
Architectural Style Contemporary
Structure Type SIP (Structurally Insulated Panel)
New Construction true
Construction Status Completed
Schools
Elementary Schools Anderson-Hb
Middle Schools Madison-Hb
High Schools Robinson-Hb
Others
Senior Community No
Ownership Fee Simple
Acceptable Financing Cash, Conventional, FHA, VA Loan
Listing Terms Cash, Conventional, FHA, VA Loan
Special Listing Condition None
Read Less Info
Want to know what your home might be worth? Contact us for a FREE valuation!

Our team is ready to help you sell your home for the highest possible price ASAP

© 2025 My Florida Regional MLS DBA Stellar MLS. All Rights Reserved.
Bought with SENTRY RESIDENTIAL
GET MORE INFORMATION
Broker-Owner


