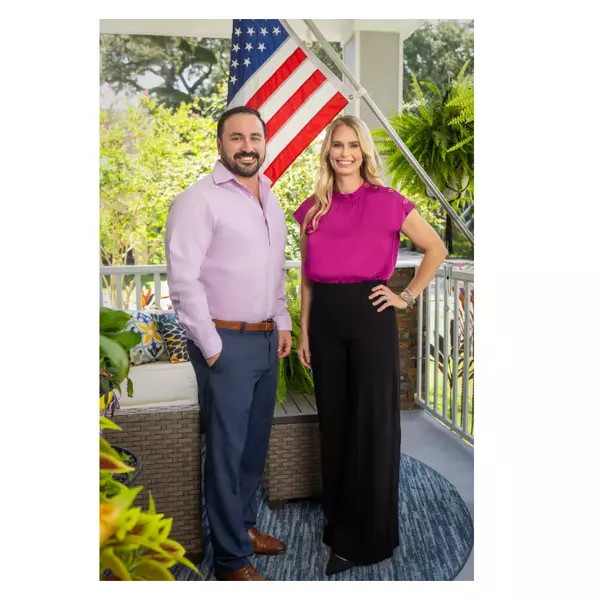
4 Beds
3 Baths
2,889 SqFt
4 Beds
3 Baths
2,889 SqFt
Open House
Sat Nov 08, 12:00pm - 1:00pm
Key Details
Property Type Single Family Home
Sub Type Single Family Residence
Listing Status Active
Purchase Type For Sale
Square Footage 2,889 sqft
Price per Sqft $259
Subdivision Estates At Aloma Woods Ph 1
MLS Listing ID O6358006
Bedrooms 4
Full Baths 3
HOA Fees $1,050/ann
HOA Y/N Yes
Annual Recurring Fee 1050.0
Year Built 1997
Annual Tax Amount $4,391
Lot Size 0.270 Acres
Acres 0.27
Property Sub-Type Single Family Residence
Source Stellar MLS
Property Description
This thoughtfully upgraded home offers 4 bedrooms and 3 full bathrooms and is situated on .27 acres.
The gourmet kitchen features gas appliances, kitchen island, 42” cabinetry, wine fridge, and large pantry. You will love feeling like a chef!
SIGNIFICANT UPGRADES include a fully paid off solar system in 2020, making electric bills only $30. Other system upgrades include HVAC (2020), repiping (2018) tankless hot water heater (2018) and all new double pane, energy efficient windows and French doors (2020). Once you walk in, it's easy to see all these amazing upgrades.
The outdoor space is designed for relaxation and can handle large gatherings as well. Enjoy stunning pond views from your spacious patio and beautiful pool, all with a PANORAMIC SCREEN ENCLOSURE to enhance your outdoor experience. The lovely outdoor lighting adds a delightful touch for evening entertaining.
This gated community offers fantastic amenities such as tennis courts, trails, playgrounds, and lake access, supporting an active lifestyle. Located conveniently near 417, UCF, and just 20 minutes from vibrant Park Ave in Winter Park, you can easily enjoy all the local hot spots.
Your perfect home for hosting gatherings, making memories with loved ones, and enjoying a tranquil lifestyle awaits you. Explore life in Oviedo at its finest.
Location
State FL
County Seminole
Community Estates At Aloma Woods Ph 1
Area 32765 - Oviedo
Zoning R-1AA
Interior
Interior Features Built-in Features, Cathedral Ceiling(s), Ceiling Fans(s), Central Vaccum, Chair Rail, Crown Molding, Eat-in Kitchen, Primary Bedroom Main Floor, Solid Surface Counters, Solid Wood Cabinets, Split Bedroom, Walk-In Closet(s), Window Treatments
Heating Central
Cooling Central Air
Flooring Carpet, Tile, Wood
Fireplaces Type Living Room, Wood Burning
Fireplace true
Appliance Dishwasher, Disposal, Dryer, Microwave, Refrigerator, Tankless Water Heater, Washer
Laundry Inside
Exterior
Exterior Feature Sidewalk, Sliding Doors
Parking Features Circular Driveway, Driveway, Electric Vehicle Charging Station(s), Garage Door Opener
Garage Spaces 2.0
Fence Fenced
Pool Gunite, Heated, In Ground
Community Features Deed Restrictions, Gated Community - No Guard, Playground, Sidewalks, Tennis Court(s)
Utilities Available Electricity Connected, Sewer Connected, Water Connected
Amenities Available Basketball Court, Gated, Park, Playground, Tennis Court(s), Trail(s)
Roof Type Shingle
Attached Garage true
Garage true
Private Pool Yes
Building
Lot Description Landscaped, Sidewalk, Paved
Entry Level One
Foundation Block, Slab
Lot Size Range 1/4 to less than 1/2
Sewer Public Sewer
Water Public
Architectural Style Contemporary
Structure Type Block,Stucco
New Construction false
Schools
Elementary Schools Evans Elementary
Middle Schools Tuskawilla Middle
High Schools Lake Howell High
Others
Pets Allowed Yes
HOA Fee Include None
Senior Community No
Ownership Fee Simple
Monthly Total Fees $87
Acceptable Financing Cash, Conventional
Membership Fee Required Required
Listing Terms Cash, Conventional
Special Listing Condition None

GET MORE INFORMATION

Broker-Owner






