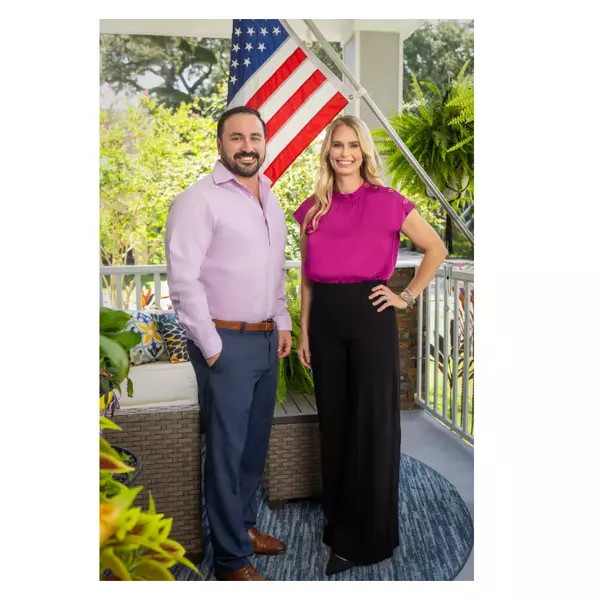
3 Beds
4 Baths
1,855 SqFt
3 Beds
4 Baths
1,855 SqFt
Key Details
Property Type Townhouse
Sub Type Townhouse
Listing Status Active
Purchase Type For Sale
Square Footage 1,855 sqft
Price per Sqft $371
Subdivision Westshore Village Twnhms
MLS Listing ID TB8424994
Bedrooms 3
Full Baths 3
Half Baths 1
HOA Fees $432/mo
HOA Y/N Yes
Annual Recurring Fee 5188.92
Year Built 2018
Annual Tax Amount $9,044
Lot Size 871 Sqft
Acres 0.02
Property Sub-Type Townhouse
Source Stellar MLS
Property Description
This 3-bedroom, 3.5-bathroom home with a 2-car garage offers 1,868 sq. ft. of thoughtfully designed living space. The first floor features the garage and a junior suite with a private en suite bathroom. The second floor is home to a spacious great room that blends living, dining, and a sun-filled kitchen with stainless steel appliances, abundant cabinetry, and a large picture window. A half bath completes this level. The third floor features the primary suite with en suite, an additional junior suite with its own en suite, and a conveniently located laundry room.
The crown jewel is the fourth floor, where a small loft with a wine fridge opens to the private rooftop deck—complete with a jacuzzi and built-in grill—perfect for entertaining or relaxing under the Florida sunshine.
Every bedroom offers its own en suite bathroom, ensuring privacy and comfort, while the multiple levels provide flexible living and entertaining spaces. With plenty of storage, a two-car garage, and an unbeatable location close to shopping, dining, business hubs, and major sports venues, this townhome blends luxury, function, and convenience in the heart of Tampa.
Location
State FL
County Hillsborough
Community Westshore Village Twnhms
Area 33607 - Tampa
Zoning PD
Interior
Interior Features Ceiling Fans(s), High Ceilings, Kitchen/Family Room Combo, Thermostat
Heating Central
Cooling Central Air
Flooring Hardwood
Fireplace false
Appliance Dishwasher, Dryer, Microwave, Range, Refrigerator, Washer
Laundry Electric Dryer Hookup, Laundry Closet, Washer Hookup
Exterior
Exterior Feature Balcony, Sidewalk
Garage Spaces 2.0
Community Features Community Mailbox, Pool
Utilities Available Cable Connected, Electricity Connected, Public, Sewer Connected
Roof Type Metal
Attached Garage true
Garage true
Private Pool No
Building
Story 4
Entry Level Three Or More
Foundation Slab
Lot Size Range 0 to less than 1/4
Sewer Public Sewer
Water Public
Structure Type Stucco
New Construction false
Schools
Elementary Schools Dickenson-Hb
Middle Schools Pierce-Hb
High Schools Jefferson
Others
Pets Allowed Cats OK, Dogs OK
HOA Fee Include Maintenance Grounds,Pool,Water
Senior Community No
Ownership Fee Simple
Monthly Total Fees $432
Acceptable Financing Cash, Conventional, FHA, VA Loan
Membership Fee Required Required
Listing Terms Cash, Conventional, FHA, VA Loan
Special Listing Condition None
Virtual Tour https://www.propertypanorama.com/instaview/stellar/TB8424994

GET MORE INFORMATION

Broker-Owner






