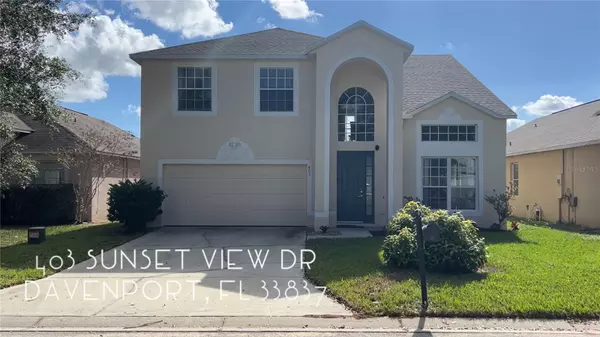4 Beds
3 Baths
2,368 SqFt
4 Beds
3 Baths
2,368 SqFt
Open House
Sat Sep 06, 9:00am - 5:00pm
Sun Sep 07, 9:00am - 5:00pm
Key Details
Property Type Single Family Home
Sub Type Single Family Residence
Listing Status Active
Purchase Type For Sale
Square Footage 2,368 sqft
Price per Sqft $175
Subdivision Sunset Ridge Ph 02
MLS Listing ID G5101417
Bedrooms 4
Full Baths 3
Construction Status Completed
HOA Fees $166/qua
HOA Y/N Yes
Annual Recurring Fee 664.0
Year Built 2005
Annual Tax Amount $4,875
Lot Size 5,662 Sqft
Acres 0.13
Property Sub-Type Single Family Residence
Source Stellar MLS
Property Description
The first floor features a versatile second living space connected to the kitchen and dinette area, along with a conveniently located guest bedroom. Upstairs, you'll find three additional bedrooms, including a luxurious master suite with plenty of natural light.
Step outside through the sliding glass doors to your own private pool oasis with no rear neighbors, offering ultimate privacy and tranquility. With a roof replaced in 2022, no carpet throughout, and plenty of upgrades, this home is truly move-in ready.
Located just minutes from shopping, dining, theme parks, and major highways, this home perfectly balances comfort, style, and convenience. Whether you're looking for a primary residence, vacation retreat, or investment opportunity, this property checks every box.
Don't miss your chance to own this gem in Sunset Ridge—schedule your private showing today!
Location
State FL
County Polk
Community Sunset Ridge Ph 02
Area 33837 - Davenport
Interior
Interior Features Ceiling Fans(s), High Ceilings, Kitchen/Family Room Combo, Open Floorplan, PrimaryBedroom Upstairs, Solid Wood Cabinets, Thermostat, Walk-In Closet(s)
Heating Central
Cooling Central Air
Flooring Luxury Vinyl
Fireplace false
Appliance Dishwasher, Disposal, Microwave, Range, Refrigerator
Laundry Inside
Exterior
Garage Spaces 2.0
Pool Child Safety Fence, Heated, In Ground, Screen Enclosure
Community Features Gated Community - No Guard, Sidewalks
Utilities Available Cable Available, Electricity Connected, Public, Sewer Connected, Underground Utilities, Water Connected
View Trees/Woods
Roof Type Shingle
Attached Garage true
Garage true
Private Pool Yes
Building
Lot Description Cleared, Conservation Area, Landscaped
Story 2
Entry Level Two
Foundation Slab
Lot Size Range 0 to less than 1/4
Sewer Public Sewer
Water Public
Structure Type Stucco,Frame
New Construction false
Construction Status Completed
Others
Pets Allowed Yes
Senior Community No
Ownership Fee Simple
Monthly Total Fees $55
Acceptable Financing Cash, Conventional, FHA, VA Loan
Membership Fee Required Required
Listing Terms Cash, Conventional, FHA, VA Loan
Special Listing Condition None
Virtual Tour https://www.propertypanorama.com/instaview/stellar/G5101417

GET MORE INFORMATION
Broker-Owner






