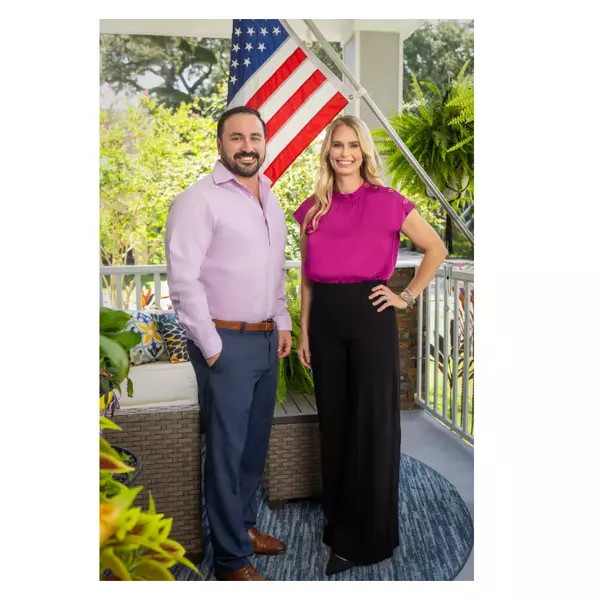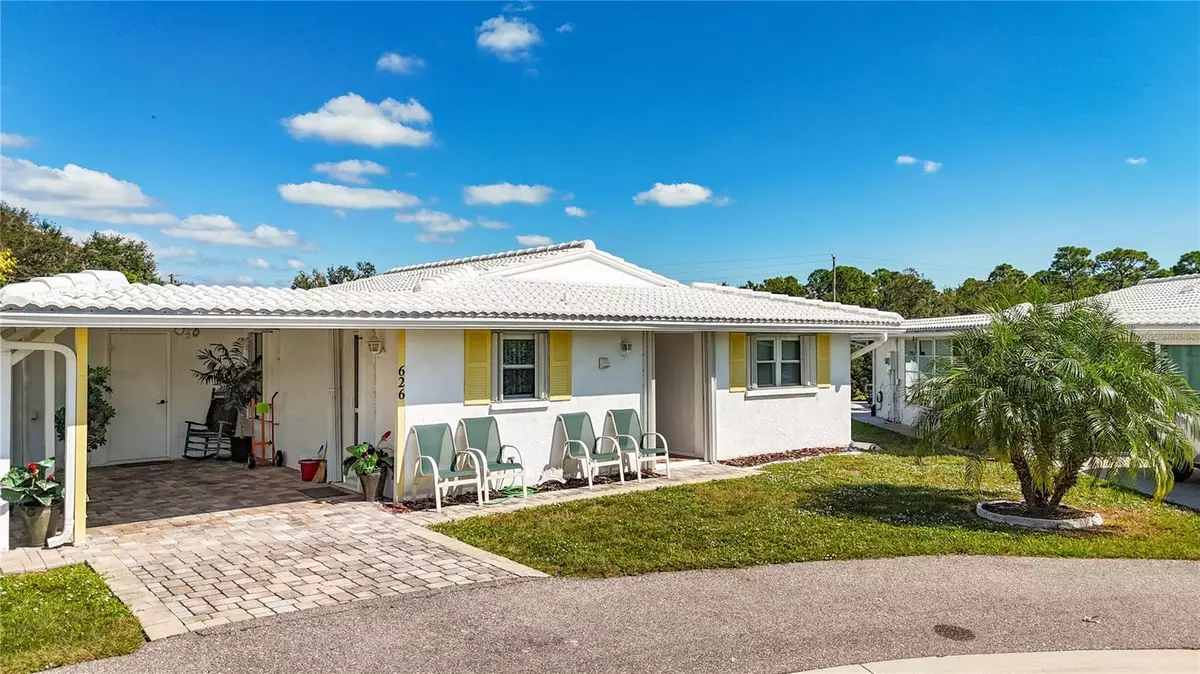
Bought with
2 Beds
2 Baths
1,208 SqFt
2 Beds
2 Baths
1,208 SqFt
Key Details
Property Type Condo
Sub Type Condominium
Listing Status Active
Purchase Type For Sale
Square Footage 1,208 sqft
Price per Sqft $186
Subdivision Circle Woods Of Venice 2
MLS Listing ID N6141228
Bedrooms 2
Full Baths 2
Condo Fees $420
HOA Y/N No
Annual Recurring Fee 5040.0
Year Built 1973
Annual Tax Amount $2,509
Property Sub-Type Condominium
Source Stellar MLS
Property Description
Welcome home to this charming freestanding 2-bedroom, 2-bath villa with a carport, ideally located on a quiet cul-de-sac near the community clubhouse. Enjoy peace of mind with new flooring and fresh paint throughout, a 2-year-old roof, a brand-new refrigerator (2025), and accordion hurricane shutters for quick storm preparation.
Step inside to discover a bright kitchen featuring a breakfast bar, pantry, and a convenient pass-through to the dining room. The dining and living room combination creates the perfect open layout for everyday comfort or entertaining guests. A sunny Florida room adds extra living space, ideal for reading, relaxing, or enjoying your morning coffee while overlooking the landscaped surroundings.
The spacious primary suite includes a walk-in closet and private bath with a walk-in shower, while the guest bedroom also offers a large walk-in closet and nearby bath with a tub/shower combo. From the carport, the attached storage closet doubles as the laundry area, providing added convenience and functionality.
Circle Woods of Venice is a maintenance-free community offering two pools, a clubhouse, bocce ball, shuffleboard, and horseshoes—all just minutes from Venice and Manasota Key beaches. With no age restrictions and an active social atmosphere, this is the perfect place to start living the Florida lifestyle you've been dreaming of.
Location
State FL
County Sarasota
Community Circle Woods Of Venice 2
Area 34293 - Venice
Zoning RSF3
Rooms
Other Rooms Florida Room, Great Room
Interior
Interior Features Ceiling Fans(s), Living Room/Dining Room Combo, Open Floorplan, Primary Bedroom Main Floor, Split Bedroom, Walk-In Closet(s), Window Treatments
Heating Central, Electric
Cooling Central Air
Flooring Ceramic Tile, Laminate
Furnishings Unfurnished
Fireplace false
Appliance Dishwasher, Dryer, Electric Water Heater, Microwave, Range, Refrigerator, Washer
Laundry Laundry Room, Outside
Exterior
Exterior Feature Hurricane Shutters, Rain Gutters
Community Features Buyer Approval Required, Deed Restrictions, Pool, Street Lights
Utilities Available Cable Connected, Electricity Connected, Public, Sewer Connected, Water Connected
Amenities Available Clubhouse, Recreation Facilities, Shuffleboard Court, Spa/Hot Tub
Roof Type Tile
Garage false
Private Pool No
Building
Lot Description Cul-De-Sac, In County, Irregular Lot, Paved, Private
Story 1
Entry Level One
Foundation Slab
Lot Size Range Non-Applicable
Sewer Public Sewer
Water Public
Structure Type Block,Stucco
New Construction false
Schools
Elementary Schools Taylor Ranch Elementary
Middle Schools Venice Area Middle
High Schools Venice Senior High
Others
Pets Allowed Cats OK, Dogs OK, Yes
HOA Fee Include Cable TV,Pool,Escrow Reserves Fund,Maintenance Grounds,Management,Private Road
Senior Community No
Pet Size Large (61-100 Lbs.)
Ownership Condominium
Monthly Total Fees $420
Acceptable Financing Cash, Conventional, FHA, VA Loan
Listing Terms Cash, Conventional, FHA, VA Loan
Num of Pet 1
Special Listing Condition None

GET MORE INFORMATION

Broker-Owner






